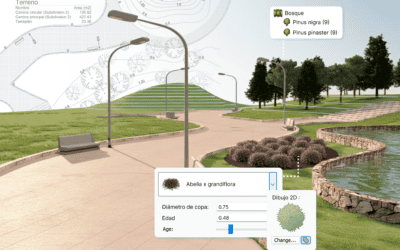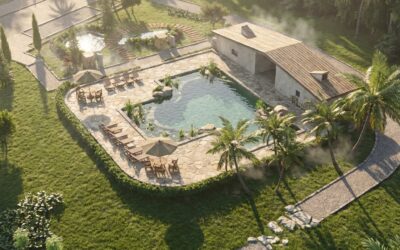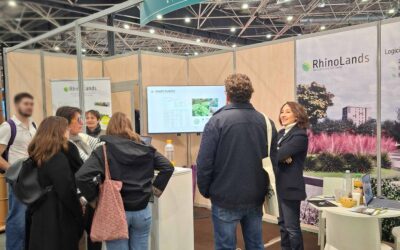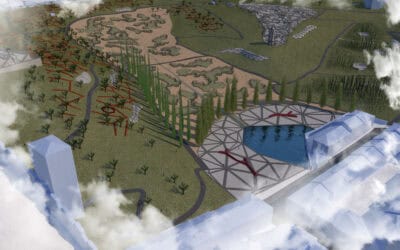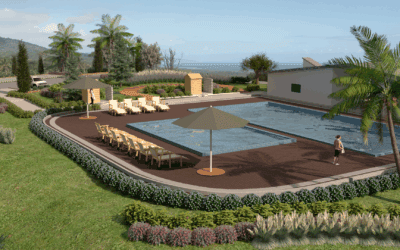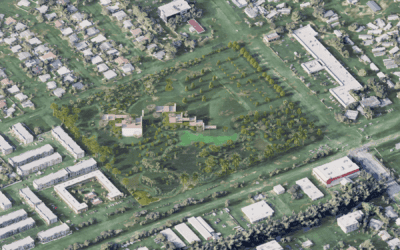RhinoLands
BIM Standalone Solution
for Landscape Design
2D • 3D • Documentation • Visualization
Discover RhinoLands
Upgrades requires a previous RhinoLands or Lands Design license.
Upgrades requires a previous RhinoLands or Lands Design license.
How is
How is RhinoLands used?

Landscape Architecture
Landscape design projects in different scales and sectors can be easily provided by RhinoLands. It’s your powerful tool in the design process for generating 2D layouts, 3D models and realistic images and videos.

Green Infrastructure
Natural areas can act as an infrastructure, protecting the built environment from pollutions, water flooding or excessive heat. RhinoLands gives you the power to add vertical gardens, green roofs and green areas to your architectural and civil engineering projects.

Forestry
The powerful terrain, forest and irrigation tools accompanied with hardscape tools, can be used in design process and modeling of forests in silviculture sector. BIM technology visualizes seasonal change and annual growth of plants.

Urban Planning
Urban vegetation plays a key role in improving the quality of the built environment. In introducing plants as essential natural elements in urban planning projects, RhinoLands helps you to design public spaces, joint with green areas, lets you choose the adequate plant selection and visualize the urban area in different seasons.

CG Artists
RhinoLands can be applied for generating an environment for computer graphics (CG) artists. You can create 2D and 3D game assets to be used in developing video games, 3D visualization, and digitally animated films.
Why use
RhinoLands
Why use RhinoLands
Maximize Your Project with BIM/LIM
Experience intelligent elements like vegetation, hardscape, and terrains for effortless editing and meticulous documentation, streamlining quantity assessments.
RhinoLands generates linked 2D technical drawings, tightly integrated with the 3D model and accompanying documentation. Unleash the potential of RhinoLands for superior project management.
Dynamic 2D Documentation:
Effortlessly turn 2D sketches into 3D projects. Generate precise technical plans from your 3D model, adding dimensions, labels, and annotations. Organize your project with the layer manager and produce various layouts. Use listing tools for quick quantity take-offs. RhinoLands simplifies your documentation process.
Bring Your Project to Life:
Immerse your audience with realistic images, virtual tours, and animated videos. Showcase your project in stunning detail—walkthrough, simulate vegetation changes, and animate sunlight.
In addition to Rhino render, you can integrate your preferred render engine for breathtaking visual presentations, such as Enscape, Lumion, V-Ray, Twinmotion, and more. RhinoLands transforms your project experience.
Dynamic Terrain and Grading Tools
Craft 3D terrains and perform precise grading tasks using RhinoLands. Generate terrains from topographic contours, meshes, and point clouds, or import them from satellite maps.
Refine terrains by adding cuts, fills, paths, and holes, and effortlessly calculate area and volume movements. With RhinoLands, manipulate terrain and grading with ease, ensuring optimal project precision.
Extensive Plant Database in 3D/2D:
Access over 8000 plant species in our comprehensive database. Easily find the perfect fit for your site by filtering based on criteria such as climate, soil type, wind resistance, and flowering characteristics. Each plant species offers customizable 2D and 3D display modes, ready for rendering, plan exporting, and season/growth simulation.
Enhance Your Design Workflow with Parametric Design:
Automate tasks for vegetation, terrains, and civil elements, saving time and offering custom functionalities. Utilize Grasshopper, fully integrated into RhinoLands, for swift testing of various design options.
Improved Interoperability:
Import and export files effortlessly across platforms with RhinoLands’ support for various formats. Integrate web block libraries with ease. Transition your project into virtual reality, prepare for 3D printing or export for web browsers. Experience versatile sharing options.
RhinoLands is standalone software.
Lands Design (as a plugin) is Available for Rhino, AutoCAD and Civil 3D
Lands Design works on top of Rhino and AutoCAD / Civil 3D and takes advantage of all their features to complete all stages of a landscape project.

RHINOCEROS 3D

AUTOCAD / CIVIL 3D
Latest News
RhinoLands Course in Spanish
12 Live Sessions: Practical Level Learn to design landscapes and urban environments with RhinoLands through a 100% hands-on approach: 2D technical drawing, terrain modeling, planting, documentation, and workflows for real-world projects. 🎓 Certificate: Yes...
Rapid AI Rendering for Landscape Models: Rhino Banana + RhinoLands
Recent testing explored the integration of Rhino Banana, an AI-powered rendering plugin for Rhino, with a landscape model developed in RhinoLands. The results demonstrate how AI-based visualization can be effectively combined with BIM-oriented landscape workflows....
RhinoLands Worldwide: Highlights From 2025
This year, RhinoLands was featured at several major international events focused on landscape architecture innovation, sustainable urban design, and digital technologies. These events helped us connect with professionals exploring advanced workflows for 2D/3D...
Latest Projects
Landscape as Topology: A Parametric Project in Florence
Project Overview New Boboli, is a final thesis in Landscape Architecture and Urbanism, developed at the Faculty of Architecture, CTU Prague. The project investigates how parametric design and topology can position landscape architecture at the forefront of...
Outdoor Aquatic Center – Kīlauea, Hawai‘i
Restorative aquatic landscape integrating wellness, recreation, and environmental performance within Kīlauea’s coastal setting. Design IntentA curving promenade organizes pools, shade, and planting rooms; a central reflective pond anchors the layout for clear...
Windward (Miami): A Climate-Responsive School
Windward (Miami) envisions a sustainable school that harmonizes with the local Miami ecosystem while addressing the challenges of sea level rise and climate change. The design incorporates natural ventilation, passive solar strategies, rainwater harvesting, and native...
Testimonials
As an architect I mostly use Lands Design for its easy to use topography tools. It provides a solid base on which to lay out the foundation of my projects.
I am a civil engineer and I use Lands Design for permaculture design. I am very pleased with the latest developments of Lands Design, among them the tremendous import terrain from the map. I truly appreciate the user-friendliness of this program.
I’m using Lands Design for landscape design production. It allowed me to streamline and automate the design process from the concept idea to the elaboration of the 3D model and producing the technical plans.
Follow RhinoLands / Lands Design
New users are eligible for a 60-day complimentary trial period.
If you haven’t installed or utilized the trial versions of Rhino 7 or 8, seize this opportunity.
Explore RhinoLands’ features now.
The software operates independently and includes Rhino 8.
The perpetual license ensures it never expires.
You’ll receive complimentary technical support.
The monthly subscription is perfect for occasional users. They can subscribe, design their projects, and easily end the subscription when they’re finished.
The program is standalone, eliminating the need for external software for landscape drawing and modeling.
RhinoLands license grants access to Rhino 8 as well.
Students and academics can enjoy a significantly discounted price for a perpetual license.
This license remains valid and accessible even after graduation, ensuring continued use of the software.
RhinoLands license grants access to Rhino 8 as well.
The latest version of RhinoLands boasts over a hundred enhancements and numerous new features, coupled with a Rhino 8 license.
If you’re using an older version of Rhino and Lands Design 5, this upgrade is tailored for you. Elevate both software packages and experience the refreshed cool interface.
You need to have an older version of Rhino and Lands Design in order to purchase this option
See what’s new
The latest version of Lands Design is compatible with Rhino 7 and 8, offering hundreds of enhancements and numerous new features. Upgrade your program to access a significantly more powerful version.
In case you have an older version of Rhino or AutoCAD, switch to the RhinoLands option.
The upgrade price includes both versions of the program: AutoCAD and Rhino.

